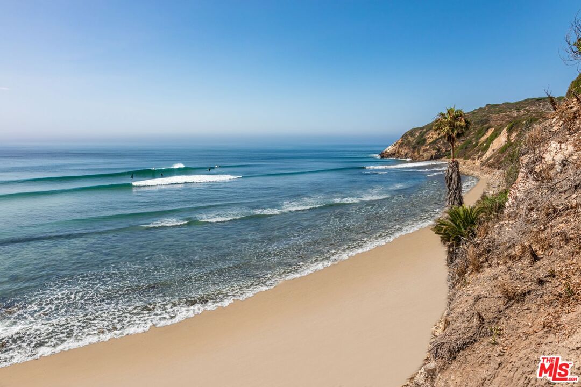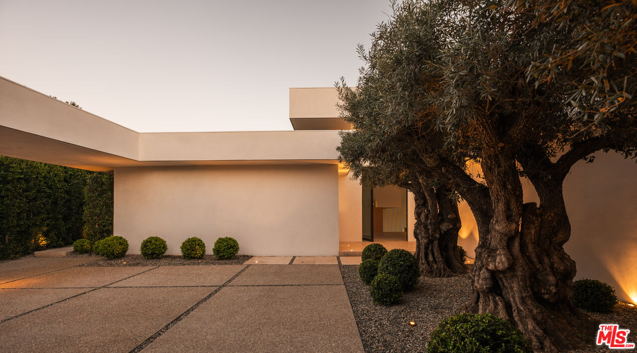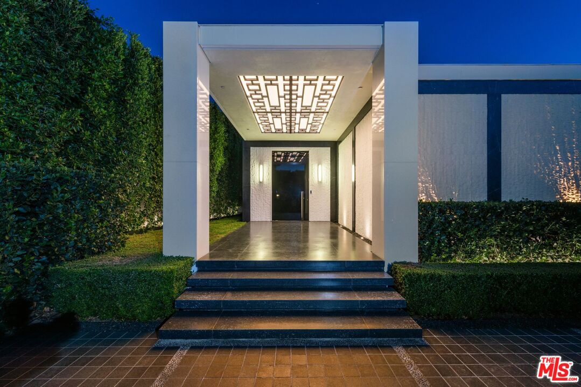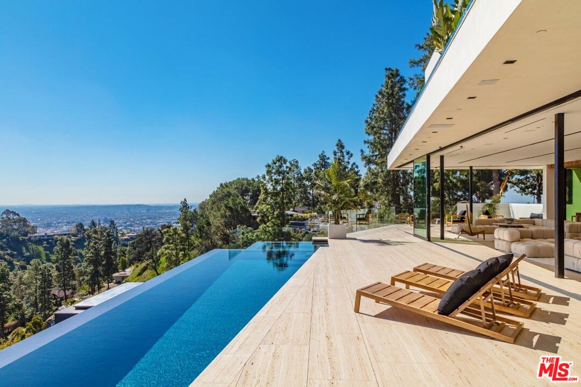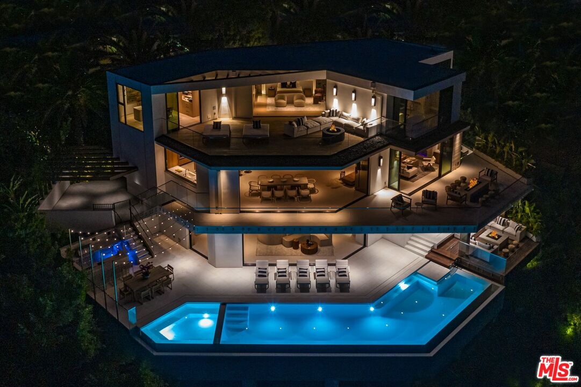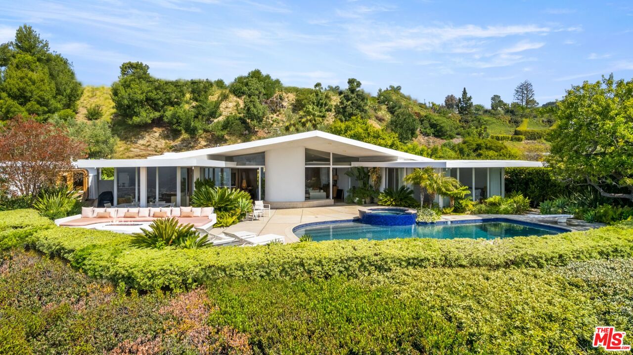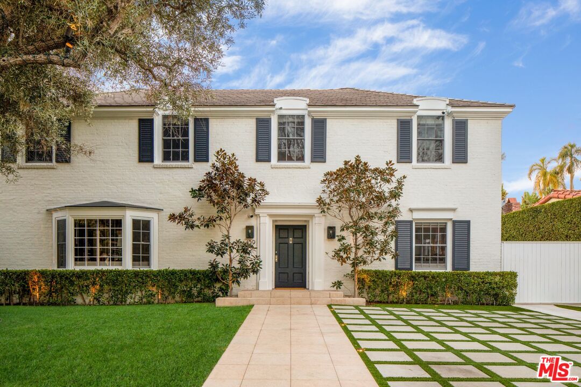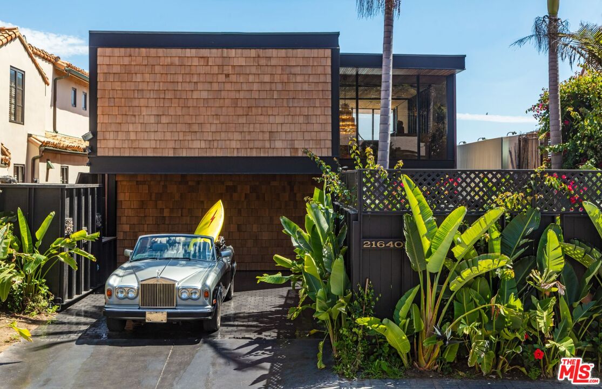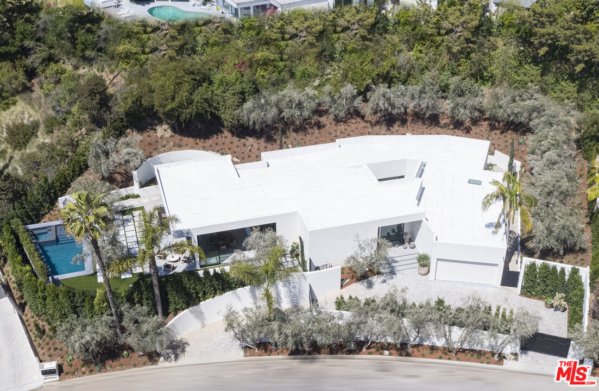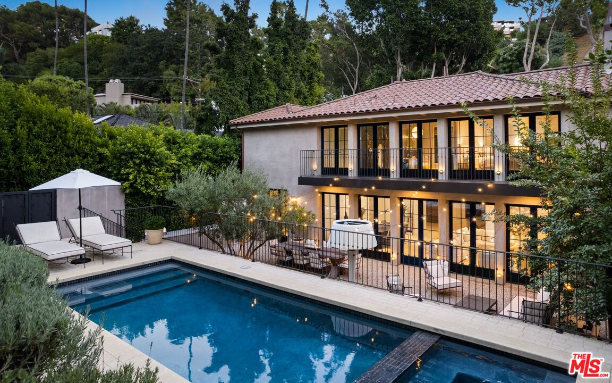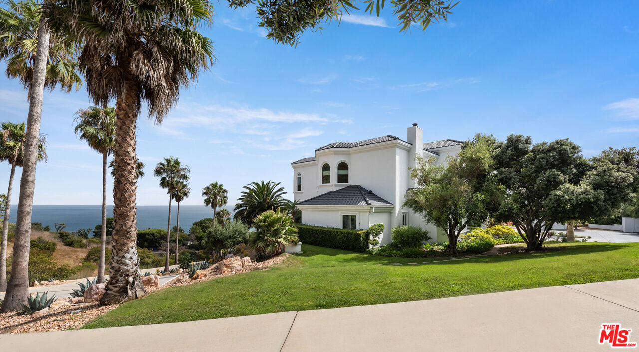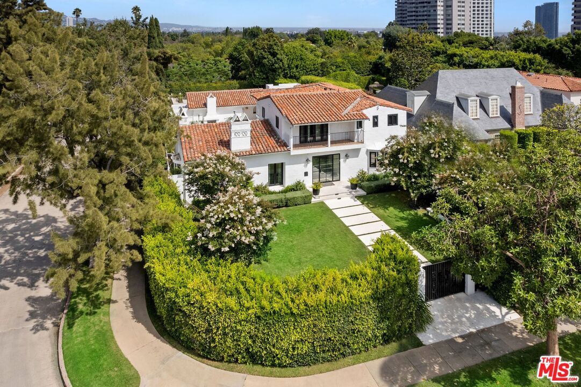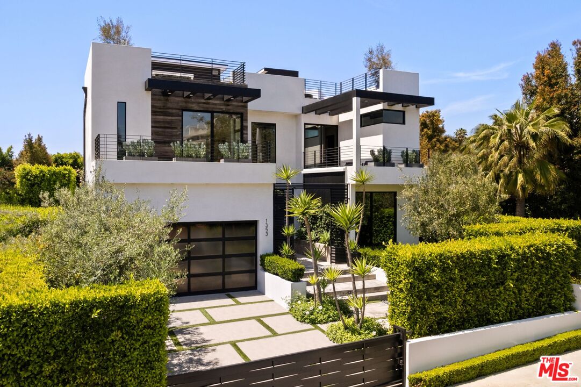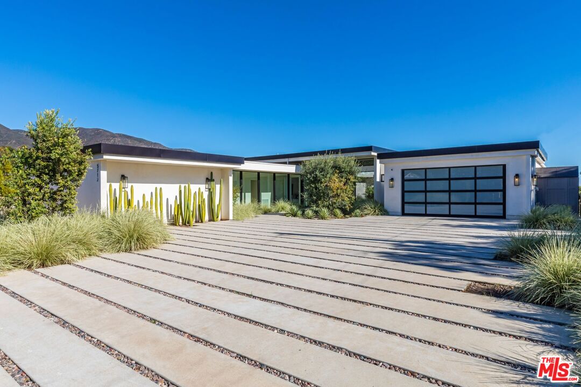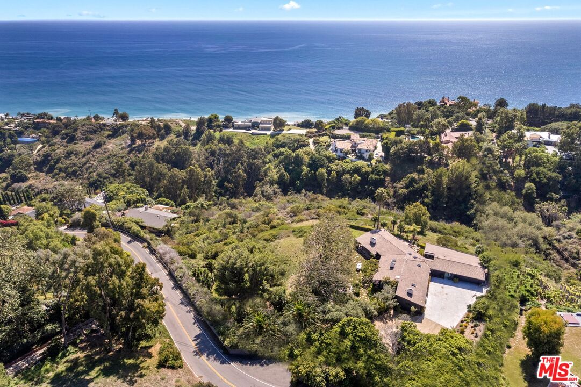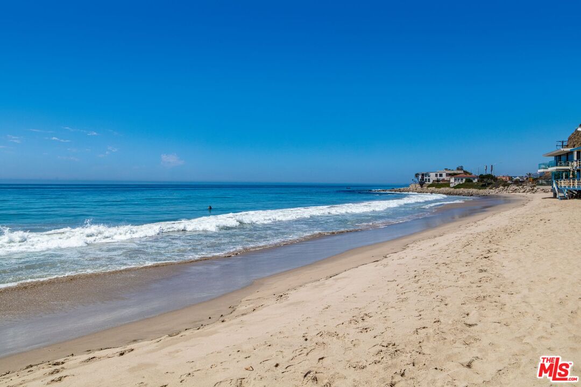Featured Properties
-
For Sale
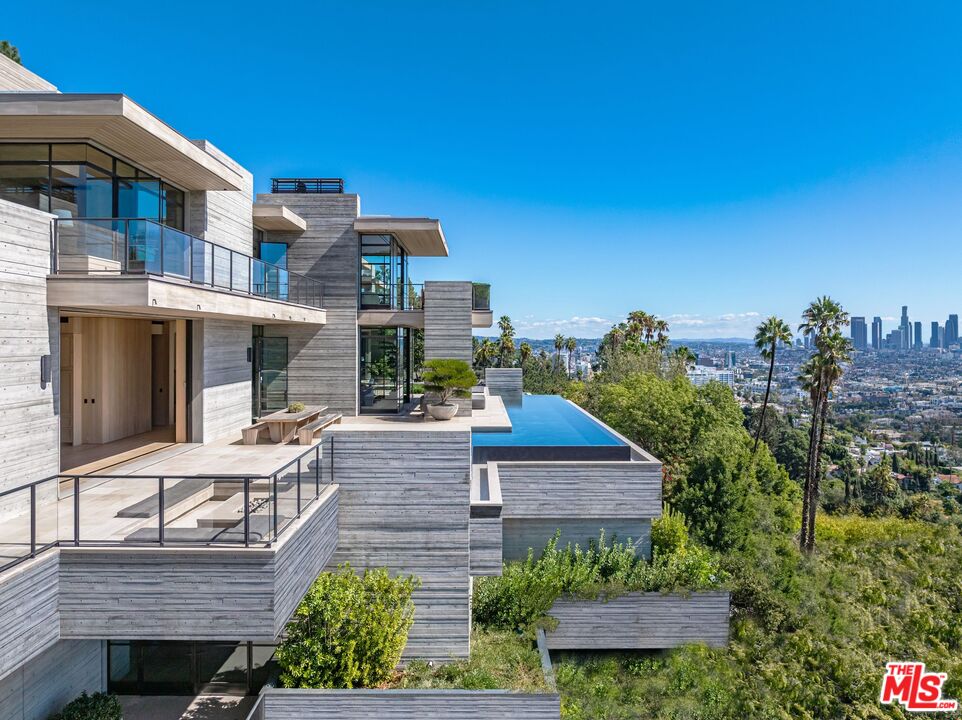
7661 Curson Ter
7661 Curson Ter, Los Angeles, CA 90046
7 BD | 12 BA | 22,000 Sq.Ft.
$125,000,000
-
For Sale
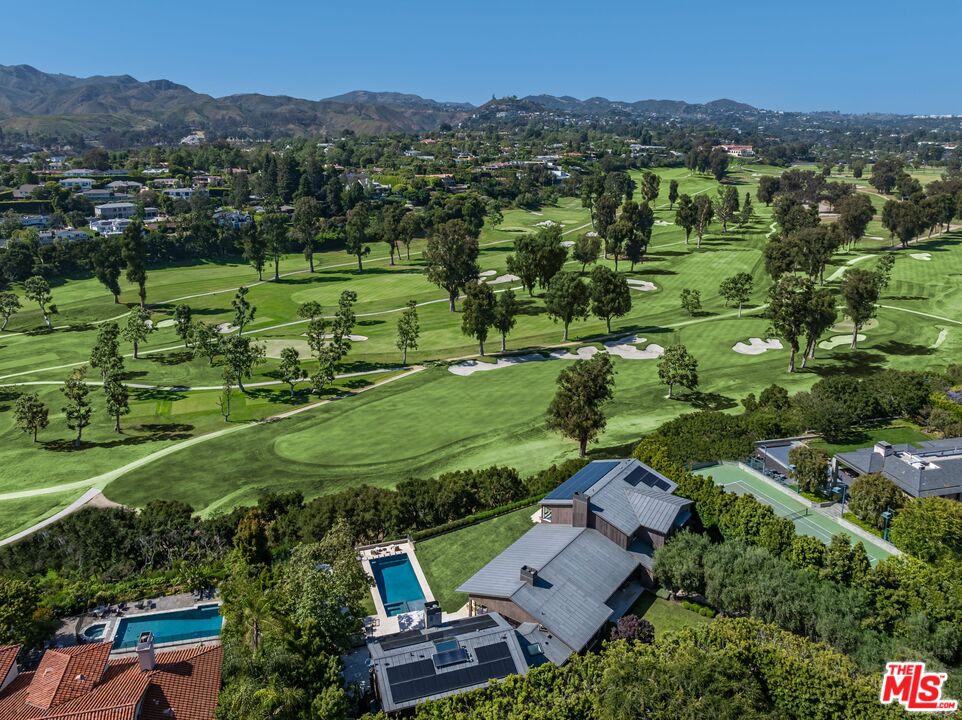
859 Woodacres Rd
859 Woodacres Rd, Santa Monica, CA 90402
6 BD | 6 BA | 12,240 Sq.Ft.
$110,000,000
-
For Sale
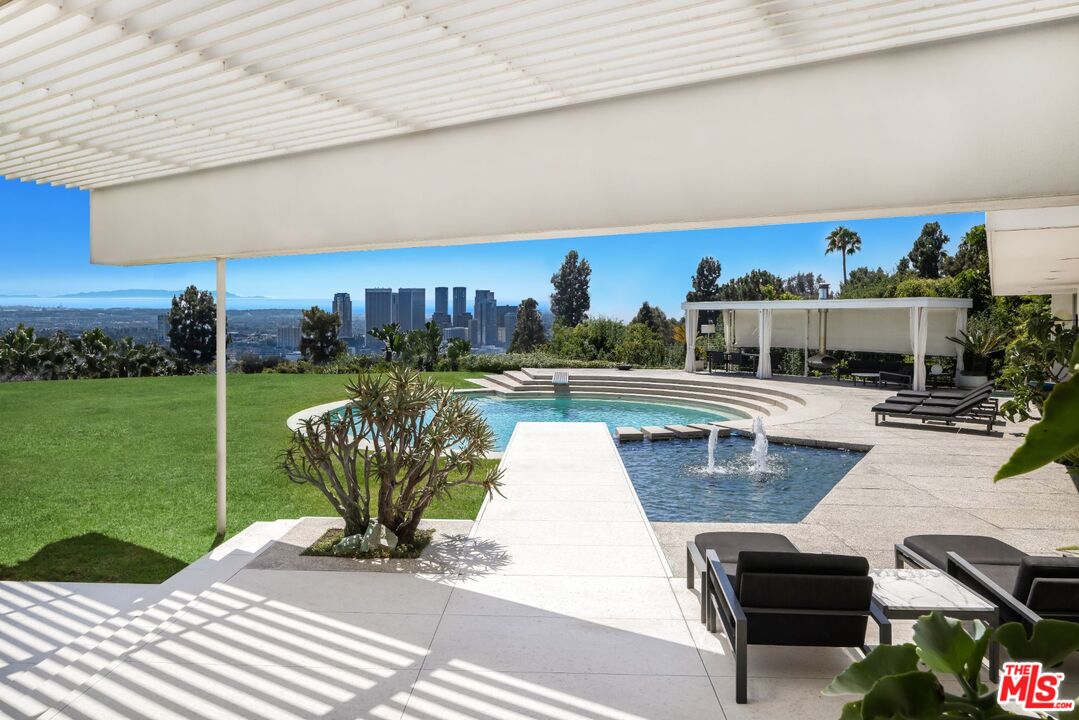
1012 Wallace Rdg
1012 Wallace Rdg, Beverly Hills, CA 90210
5 BD | 6 BA | 5,500 Sq.Ft.
$38,000,000
-
For Sale
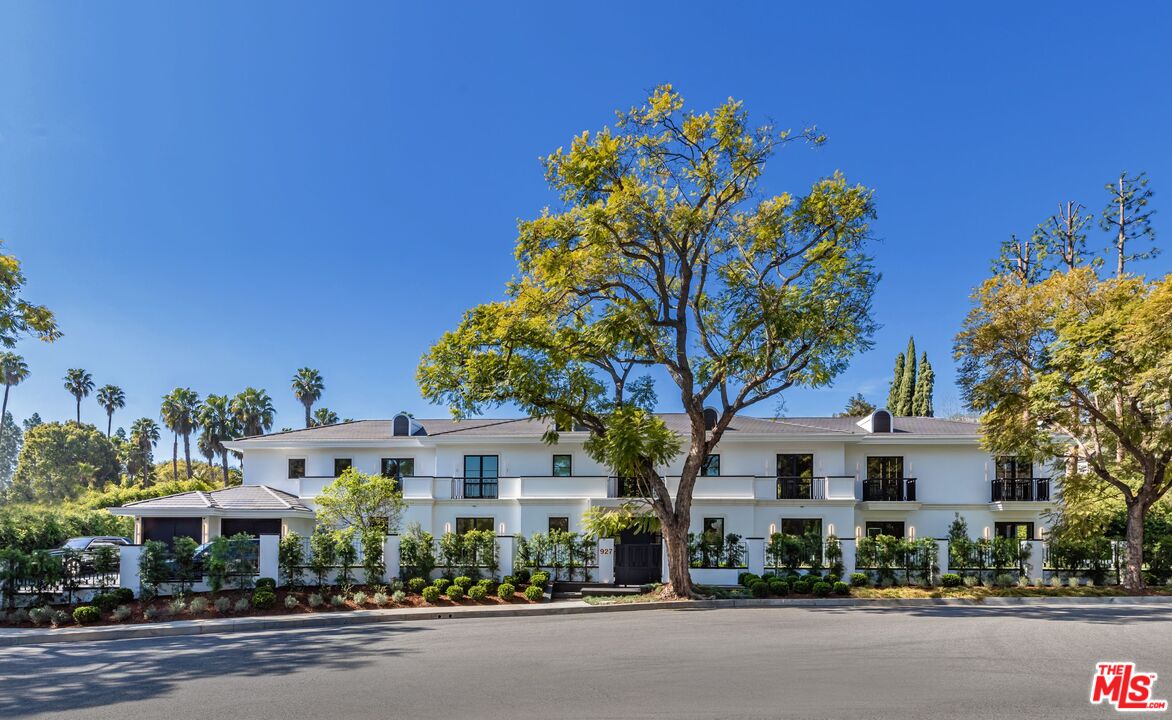
927 N Whittier Dr
927 N Whittier Dr, Beverly Hills, CA 90210
9 BD | 10 BA | 13,000 Sq.Ft.
$37,500,000
-
For Sale
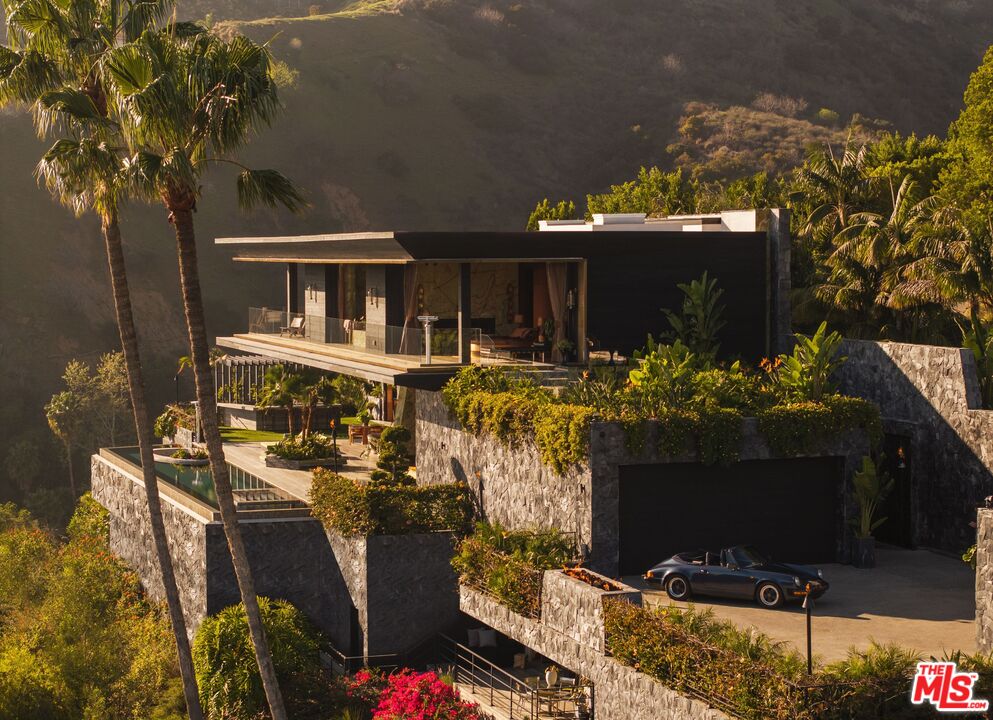
1851 N Stanley Ave
1851 N Stanley Ave, Los Angeles, CA 90046
6 BD | 10 BA | 13,000 Sq.Ft.
$36,800,000
-
For Sale
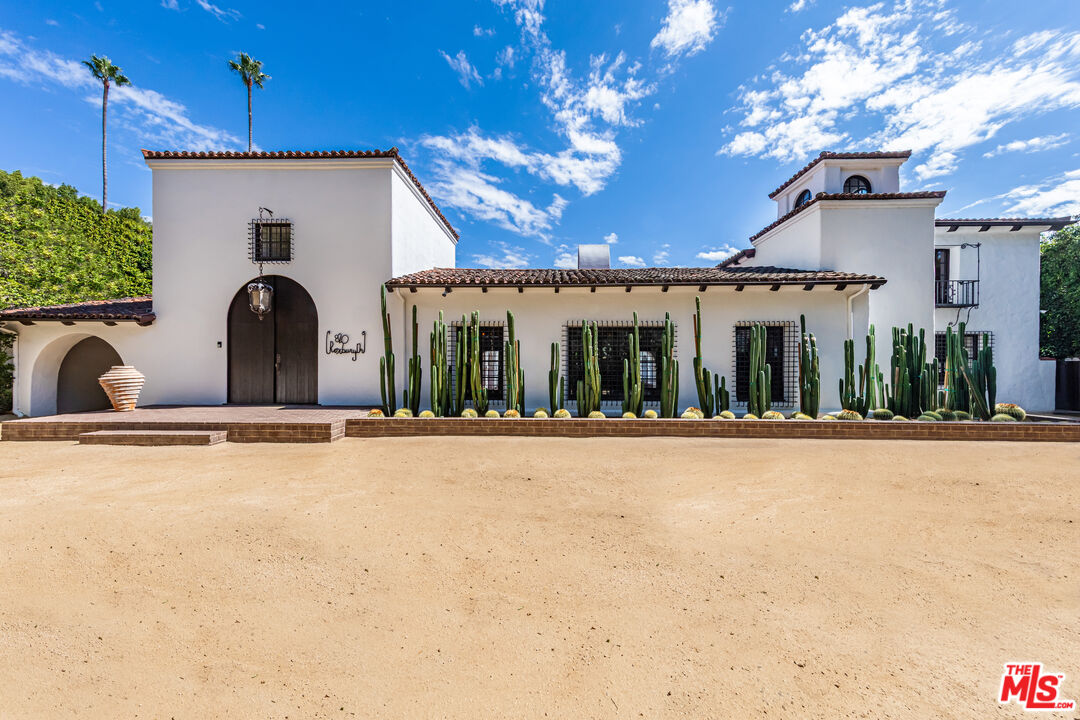
820 N Roxbury Dr
820 N Roxbury Dr, Beverly Hills, CA 90210
6 BD | 9 BA | 8,434 Sq.Ft.
$25,000,000
